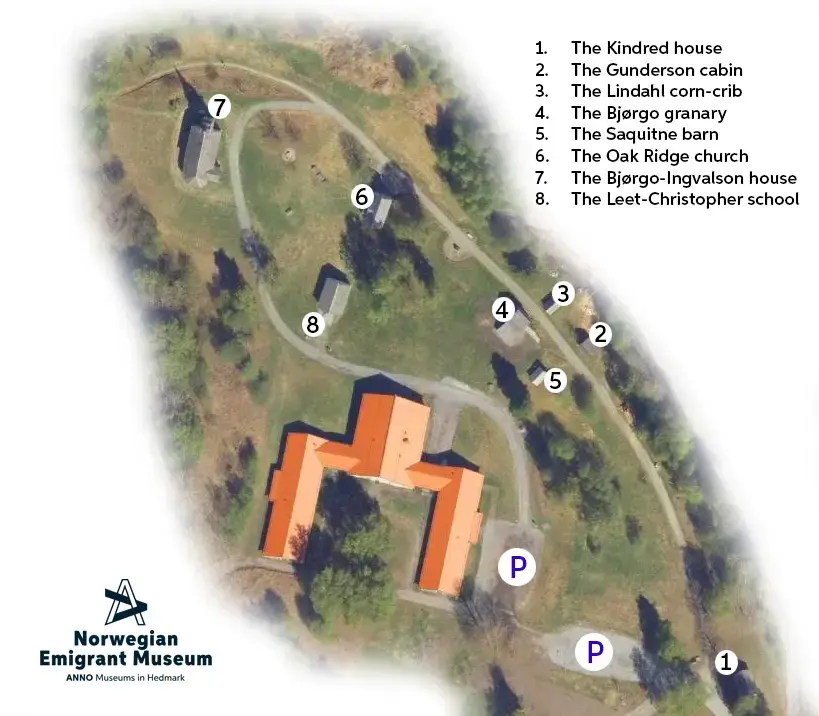The museum has chosen to represent this particular time and place because this era saw the greatest number of emigrants leave Norway, with the large majority traveling to the American Upper Midwest. As a whole, the buildings represent the first and second “generations” of houses and barns put up by Norwegian emigrants in this area.
Our museum area is accessible year round, but we highly recommend a guided tour where we can take you inside the buildings. During the summer season we offer regular guided tours. Group tours may also be booked off-season.
